5654 S. Sycamore Street, Littleton CO 80120
5654 S. Sycamore Street
Urban luxury meets Littleton charm in this exceptional townhome just steps from vibrant Main Street. Offering over 3,200 sq ft, this 3-bedroom, 4-bath home with a main-floor study combines upscale design with a walkable, low-maintenance lifestyle. Enjoy the rare convenience of an attached 2-car garage plus two inviting outdoor spaces—a fireside courtyard and a private backyard retreat with a relaxing hot tub, perfect for unwinding or entertaining year-round.
The stunning kitchen features a large island, high-end appliances, and open flow into the dining and family rooms—ideal for gatherings or everyday living. Expansive glass doors connect seamlessly to the outdoor areas, creating bright, open spaces that bring the outdoors in.
Upstairs, the primary suite offers a generous layout and private patio, while a second bedroom and laundry complete the level. The finished basement provides a second living area, bedroom, bath, and great storage.
Beautiful hardwood floors, plantation shutters, and designer touches add warmth and sophistication. Tucked on a quiet street yet just a short stroll to restaurants, coffee shops, and boutiques, this home perfectly balances urban energy with refined comfort.
THE DETAILS
3 Bedrooms
4 Baths
Study on the main floor
3,234 Sq Ft
2,745 Sqft Lot Size
Year Built: 2014
Tax Annual Amountt: $3,844
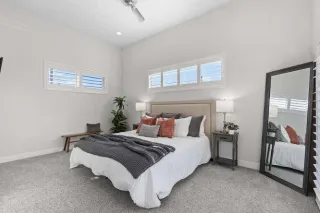
OFFERED AT
$1,260,000
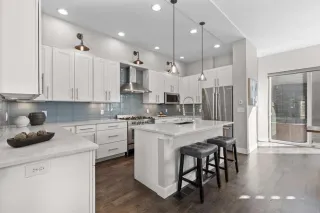
COMMUNITY AMENITIES
5654 S Sycamore boasts tons of community amenities to make this home:
- HOA fee does include Insurance, Maintenance Structure, Water.
- Walkable to all that fabulous downtown Littleton has to offer.
- You can also walk to the lightrail station.
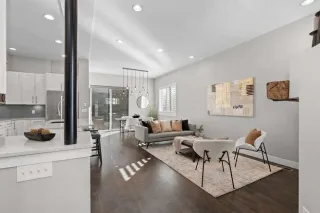
Why 5654 S Sycamore Street?
Urban Luxury Meets Comfort: 3,234 sq. ft. of thoughtfully designed living with 4 bedrooms, 4 baths, and a rare attached 2-car garage in the heart of downtown Littleton.
Outdoor Living at Its Finest: Two private outdoor spaces — including a backyard retreat with a hot tub and a second patio with a fireplace — ideal for relaxing or entertaining year-round.
Chef-Inspired Kitchen: A spacious island, premium appliances, and an open layout that flows effortlessly into the dining and family areas.
Downtown Revitalization Advantage: Perfectly positioned to benefit from Project Downtown — Littleton’s $37 million streetscape and mobility improvement plan designed to enhance walkability, green spaces, and property value.
Walkable Lifestyle: Located just one block from Main Street — steps from top-rated restaurants, boutiques, and light rail access, blending urban energy with small-town charm.
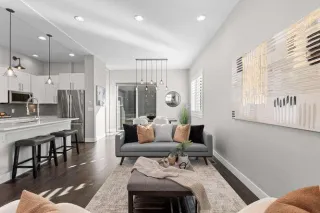
OPEN HOUSE INFO
Public Open House
Saturday, November 15, 2025
2pm-4pm
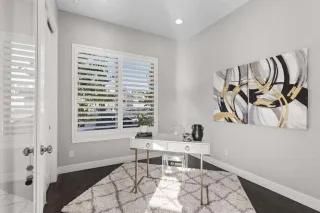
What is Project Downtown?
A city-led initiative to improve multimodal connectivity, pedestrian safety, parking, green infrastructure, and the overall streetscape in Downtown Littleton.
Approved by City Council on November 19, 2024, this plan lays the groundwork for future design and construction phases.
Why It Matters to You
Improved Walkability & Bike Access: Better sidewalks, bike lanes, and signage mean more enjoyable movement around town and enhanced lifestyle amenities.
Enhanced Streetscape & Green Features: Expect upgraded lighting, more trees and plantings, green stormwater features, and an overall elevated urban-yet-small-town feel.
Smart Parking & Traffic Management: The plan includes a parking-management study to support local businesses and ease access—making downtown outings even better.
Long-Term Value: These infrastructure improvements typically bolster property values and boost the appeal of nearby real-estate—another win for homeowners.
Take a look around...
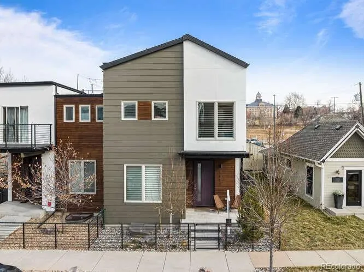
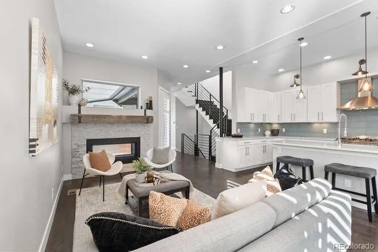
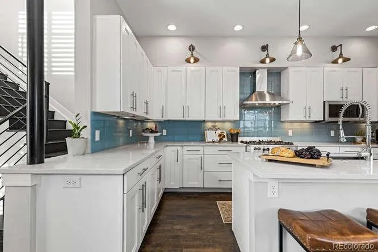
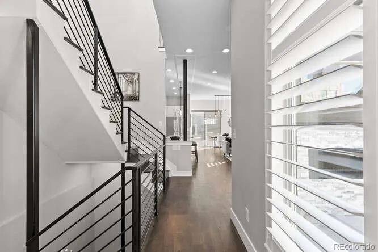
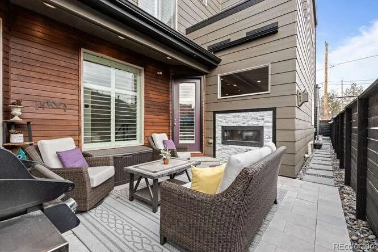
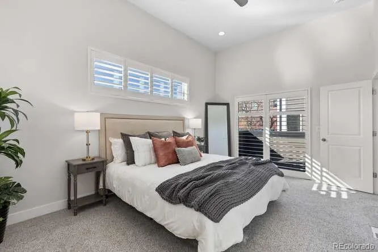
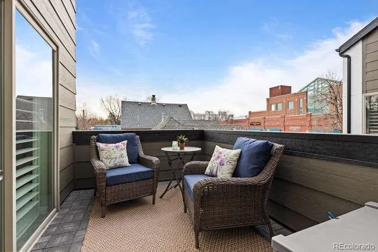
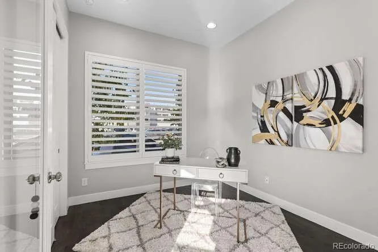
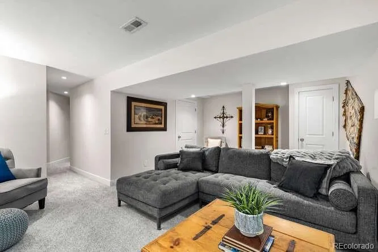
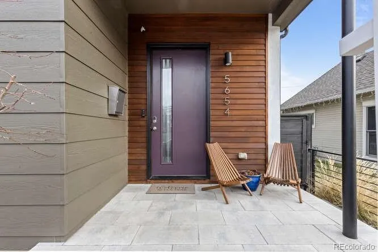
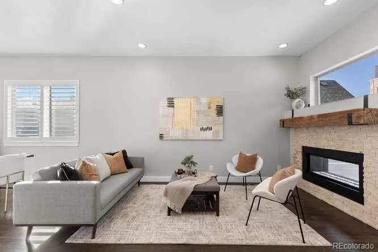
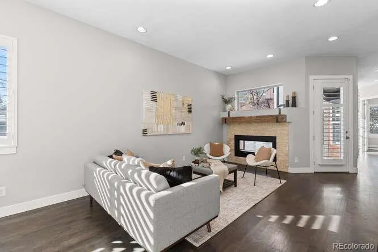
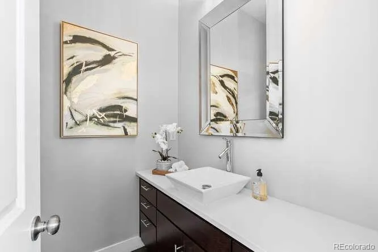
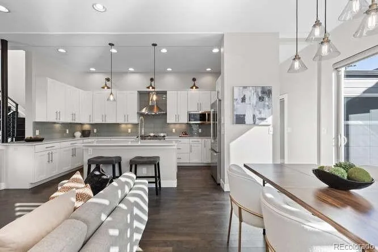
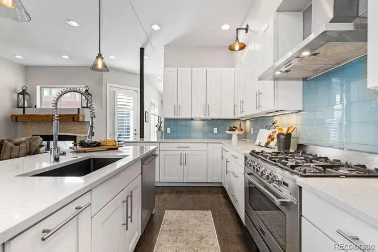
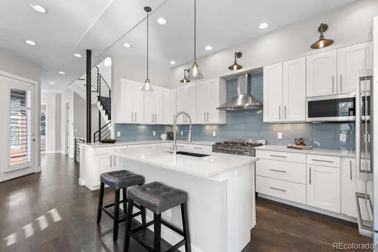
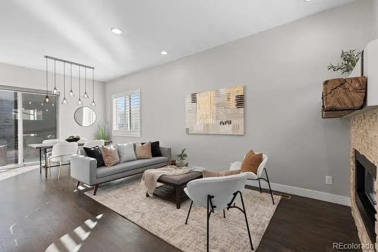
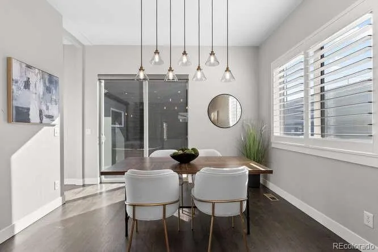
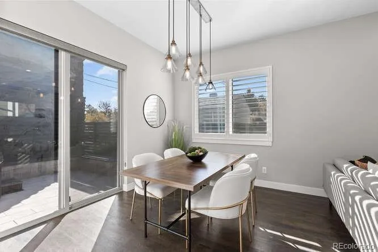
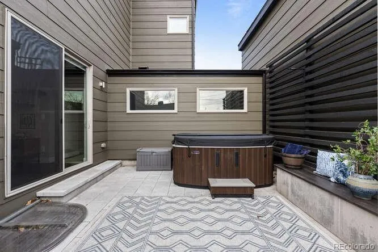
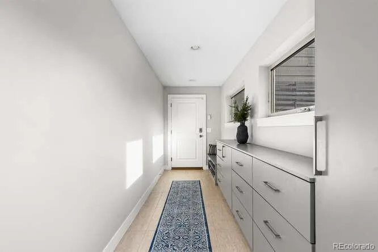
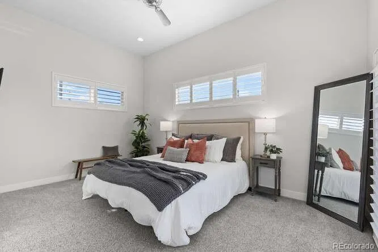
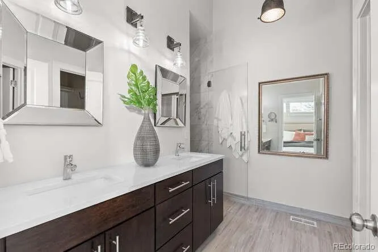
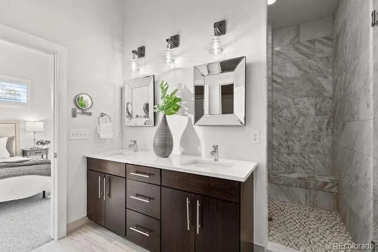
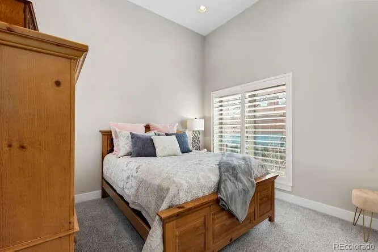
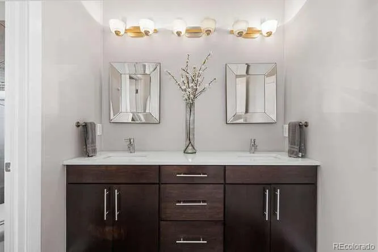
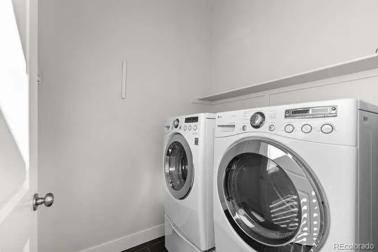
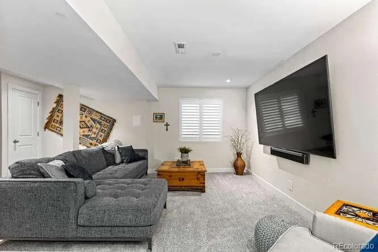
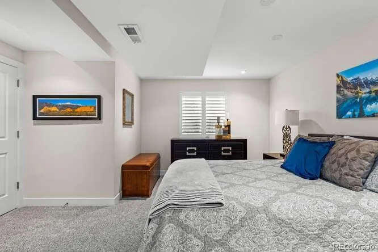
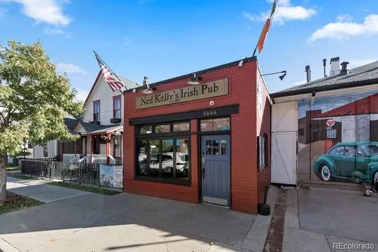
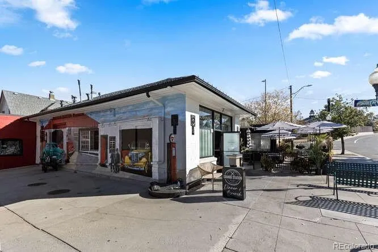
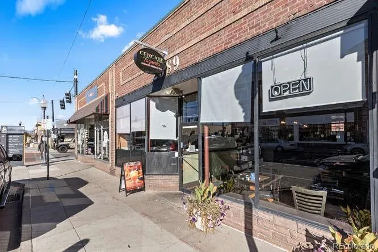
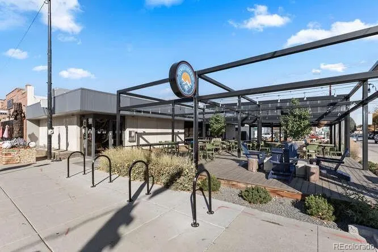
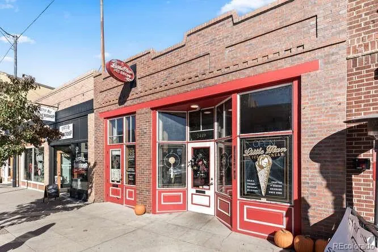
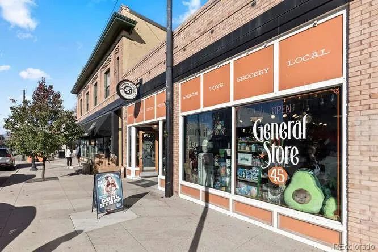
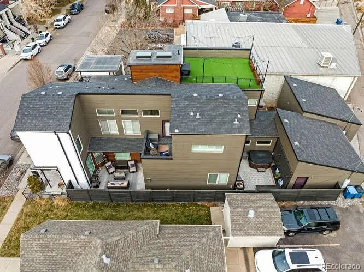
Floor Plan
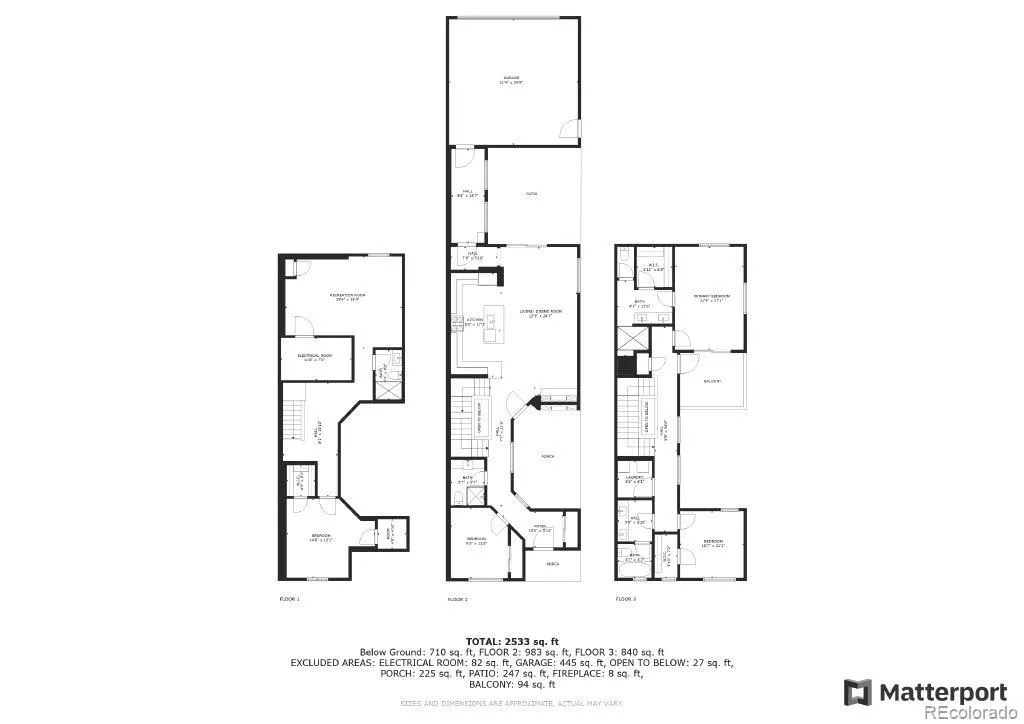

The Byers Group 2025 © CopyrightTerms and Conditions | Privacy Policy
All information is provided by the licensed REALTOR®/Broker/Agent. This information is not verified for authenticity or accuracy and is not guaranteed. This website is not responsible or liable in any manner for any content posted herein or in connection with our services. Information is not guaranteed and must be confirmed by the end user. All information is provided by the licensed REALTOR®/Broker/Agent. This information is not verified for authenticity or accuracy and is not guaranteed. This website is not responsible or liable in any manner for any content posted herein or in connection with our services. Information is not guaranteed and must be confirmed by the end user.
TREC CONSUMER PROTECTION NOTICETREC INFORMATION ABOUT BROKERAGE SERVICES
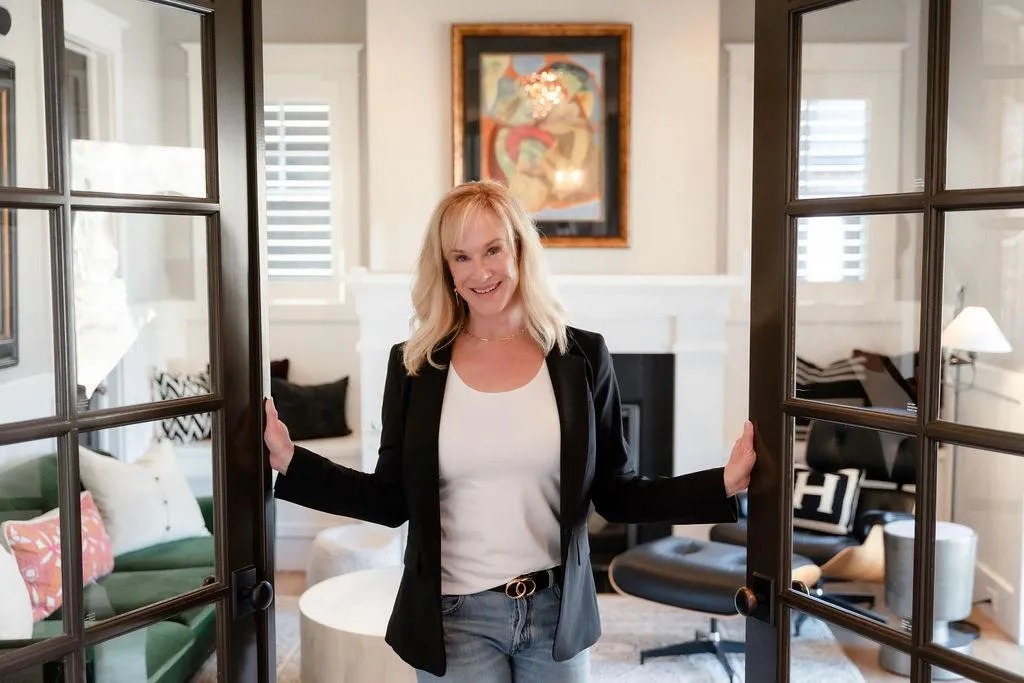
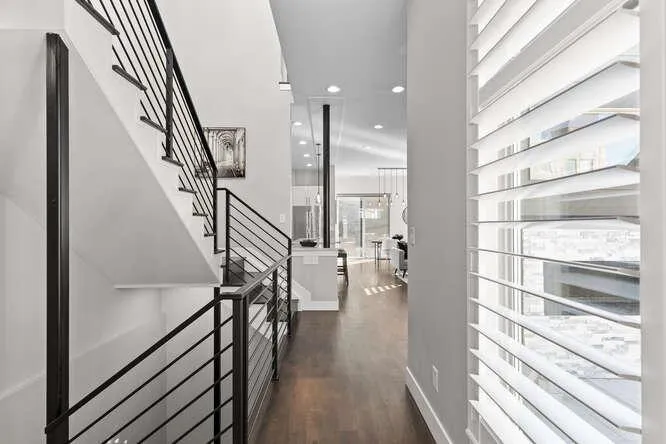
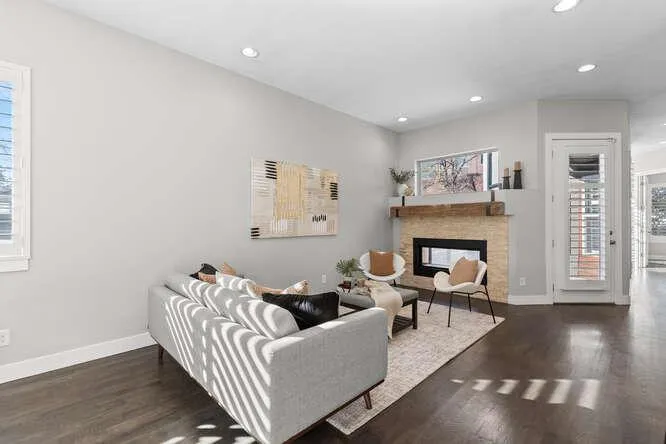


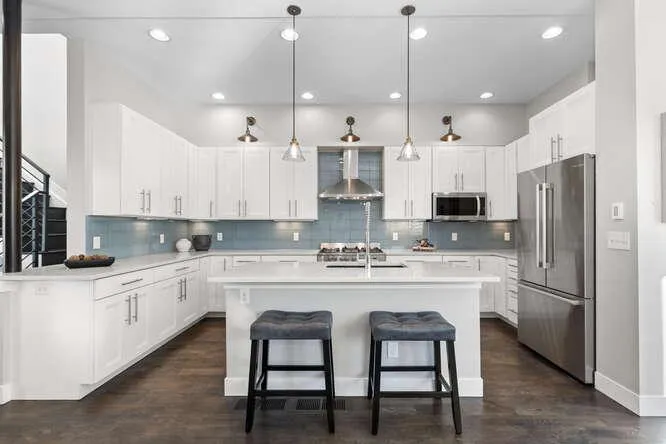
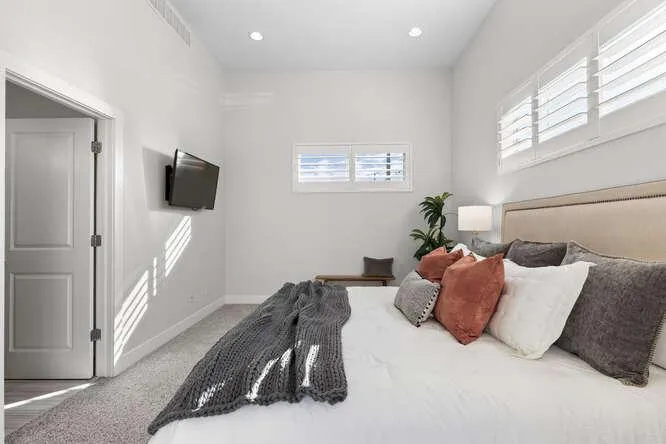
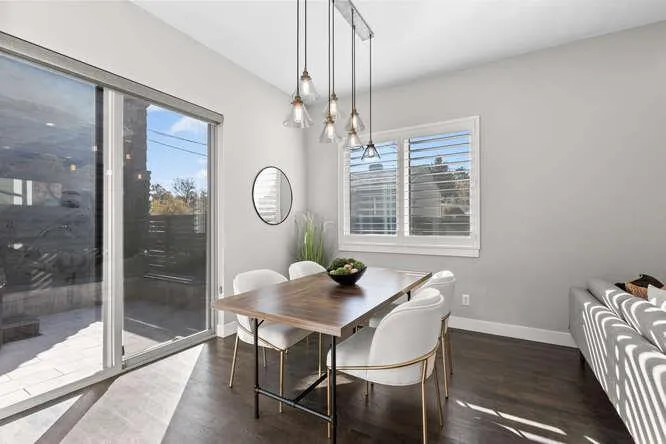
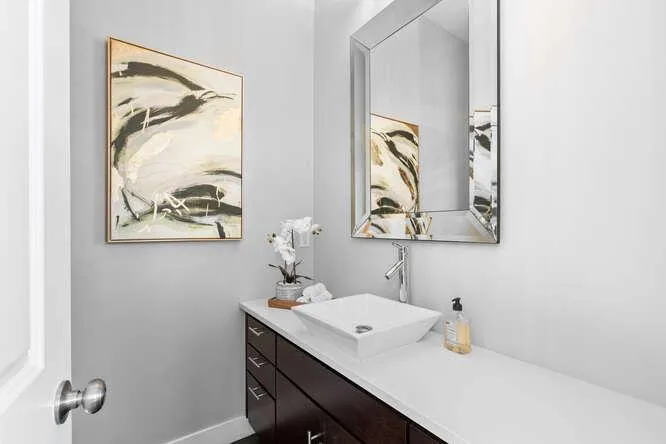

Facebook
Instagram
LinkedIn
Website